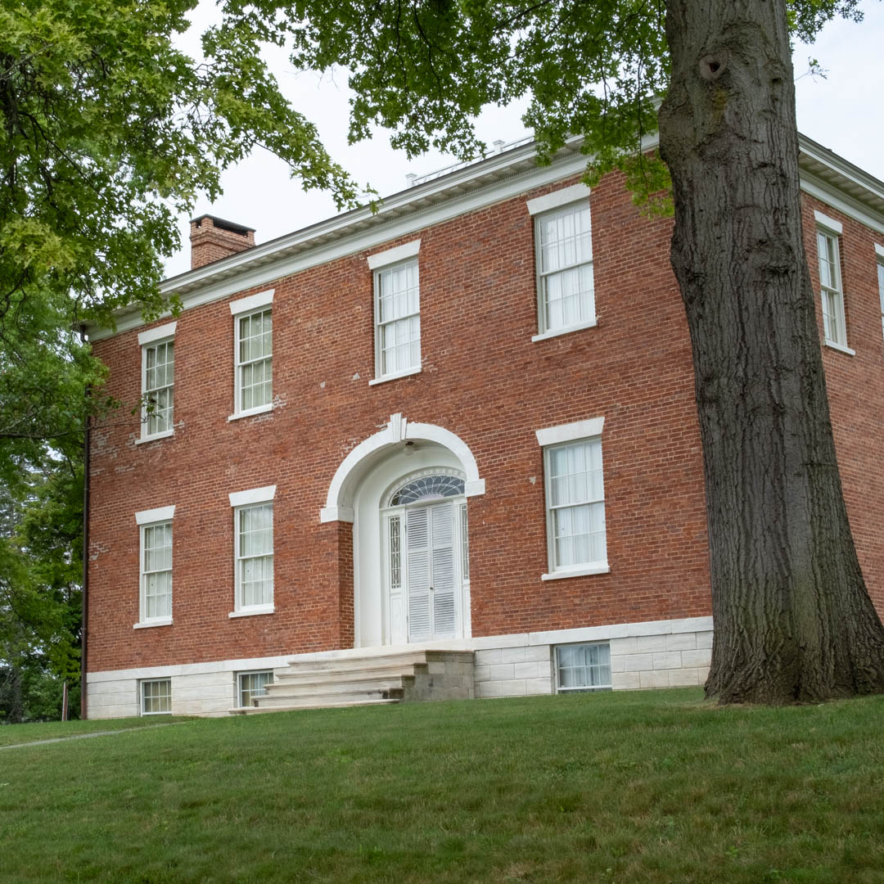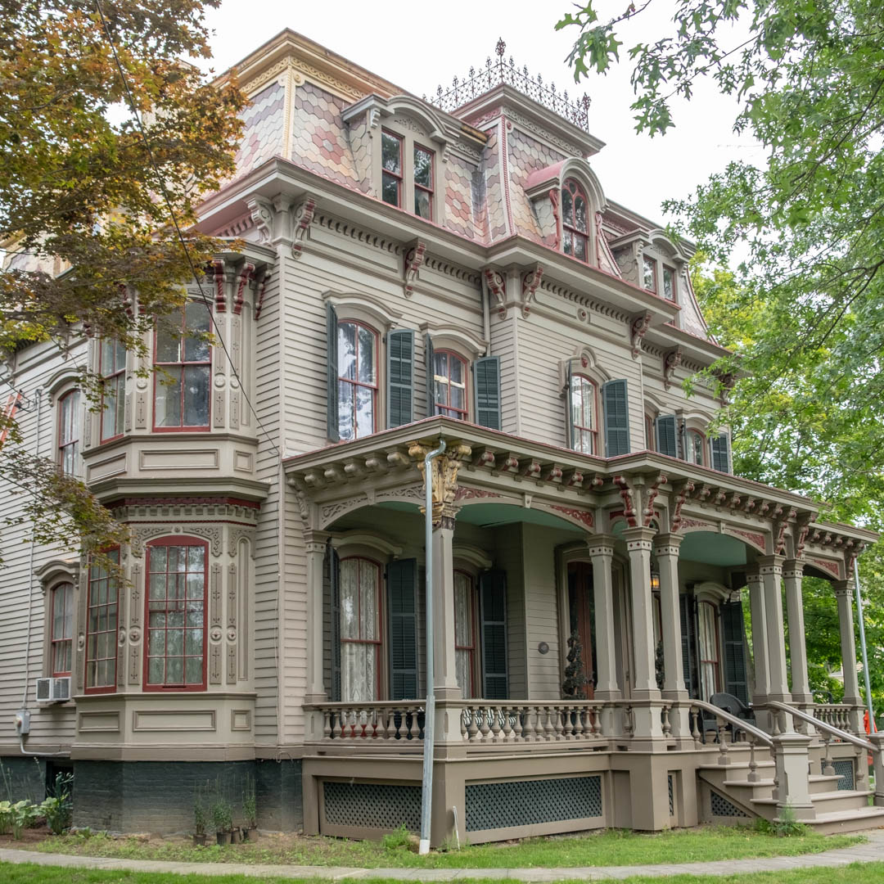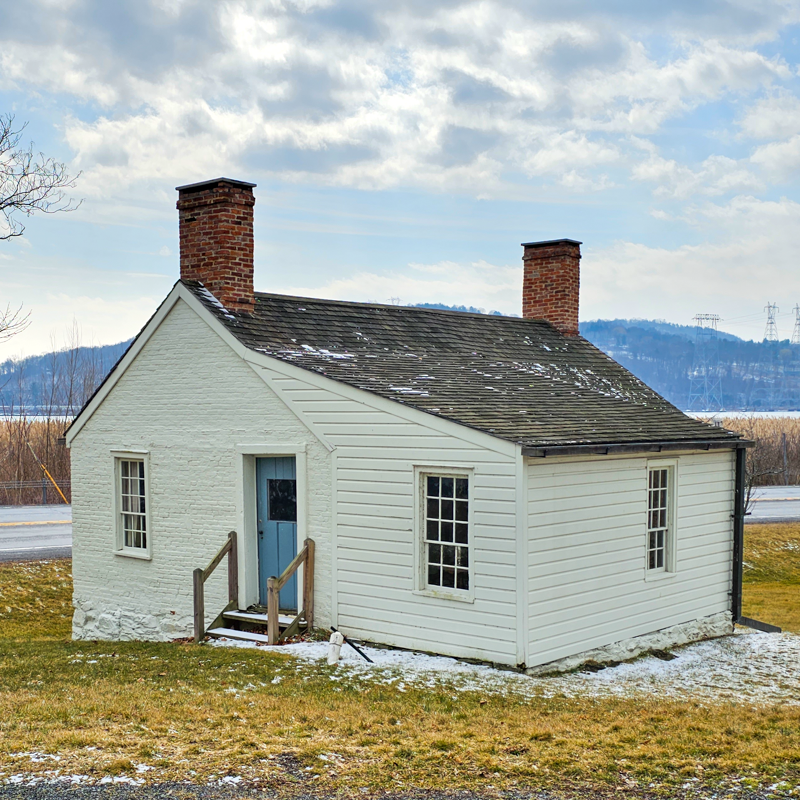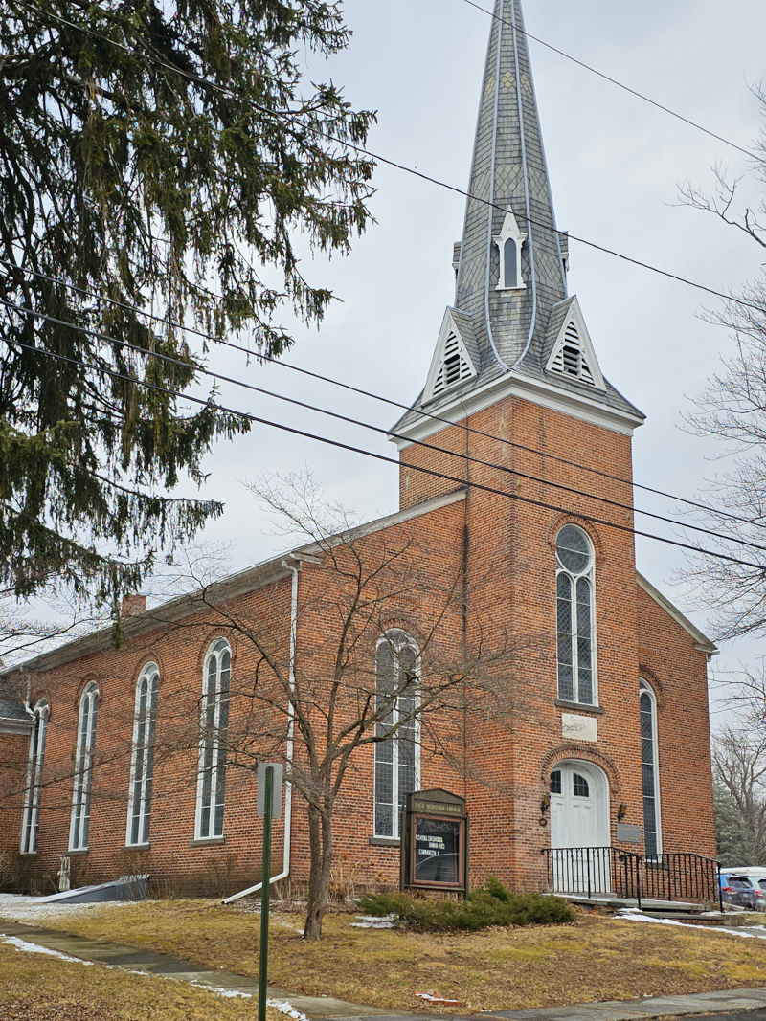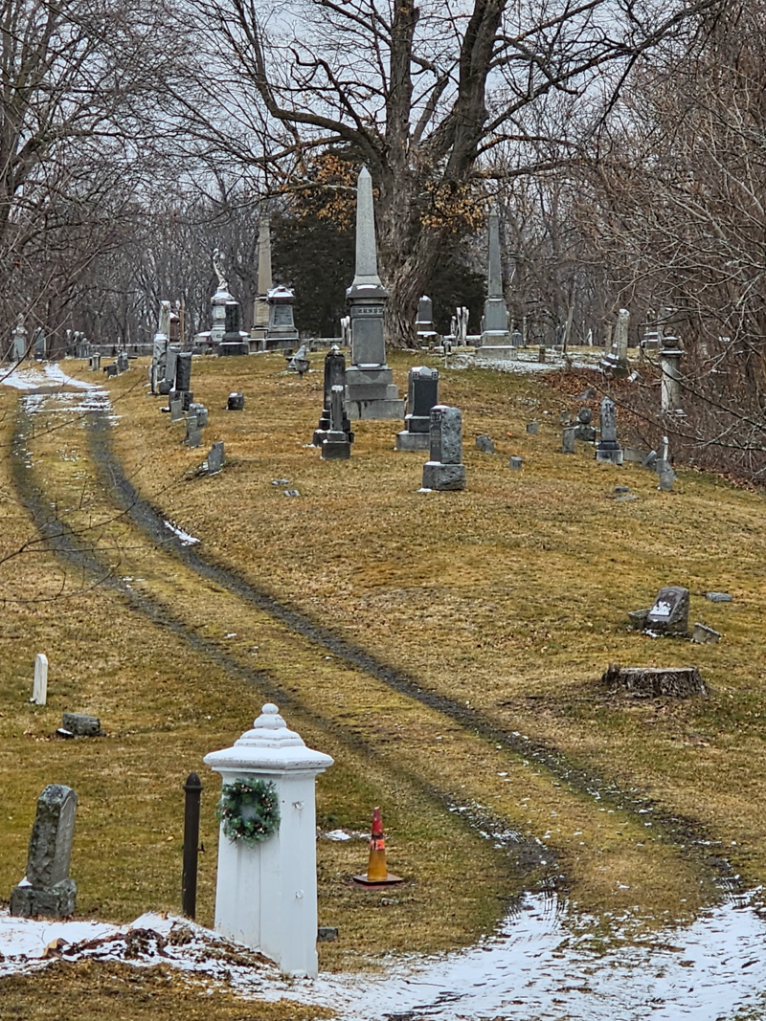FIRST REFORMED CHURCH (1826)
As early as 1811, prayer meetings and Sunday school were held at the corner of Market and Franklin streets, at the home of Ebenezer King, a schoolmaster. The early church fathers’ initial direction was not Reformed but Presbyterian, and articles of incorporation for a Presbyterian church were filed at the Greene County Courthouse in 1814. However, since the Reformed Dutch vastly outnumbered the Presbyterian Scottish in the area, it was felt that a Reformed church would be more in line with the needs of the community.
On November 22, 1824, a meeting was held at Ebenezer King’s schoolroom to discuss the building of a church. Reverend Isaac N. Wycoff of the Leeds Reformed Church was requested to officiate as chairman, and the Reverend Gilbert R. Livingston of the Coxsackie Reformed Church to act as secretary of the meeting. The total of the subscriptions promised amounted to $1,635.
This house of worship was built between 1825 and 1827, at a cost of $2,213.52. Later additions to the building included the “old” Sunday School Room, built in 1886. The latter is now labeled “old” because in 1975 a new Sunday School Room, office and study were added. It is a classic example of an early-19th-century colonial brick structure with a splendid slate-clad steeple topped with an original weather vane.
The twelve stained-glass windows in the sanctuary are of exceptional quality. The one to the left of the altar was placed in memory of Emilie Dernell-Lang, sister of Herman Dernell. Altered brick on the outer walls signify that the windows were at one time squared at the top, not arched as they are now These early windows probably had plain glass panes. In the past, the church interior was open with a vaulted ceiling and a plainer balcony.
A parcel of land divided by a 20-foot alley was given by Isaac Northrup, founder of the Village of Athens, to be equally divided among the Presbyterians/Dutch Reformed, and the Episcopalians. The Reformed church chose the northern half. Since Northrup had influence in naming the streets in Athens, it seems likely he chose the name Church Street.
The first minister, the Reverend David Abeel, was installed immediately after his graduation from the New Brunswick Seminary, class of 1826. His salary was $15 a month. After three months his salary was increased to $33 a month with a later salary increase. He served the church from 1826 through 1828. In that year, at age 24, he left this pastorate to become the first foreign missionary to Asia; he also became the founder of the Amoy Mission. This Reformed church in Athens was the only church in this country in which Abeel served as pastor.
It was during the pastorate of the Reverend Cornelius Van Cleef (1828-1833) that one of Athens greatest religious revivals took place, with 60 being received into the church at one rime. In the mid-19th century, General George S. Nichols, a much esteemed Athenian, was a member of this congregation. At the close of the Civil War he was made a brigadier general.
The congregation became very large and people were traveling long distances to attend services. In 1833 there was an appeal to build a chapel west of the village near High Hill. The chapel was built in 1837 and sat on the hill with a few old cemetery stones in the Coleburg Cemetery to the west.
Some years later, the First Reformed Church conveyed the chapel to the consistory of the Second Reformed Church of Athens, with the condition that it would remain a Dutch Church. Services continued at High Hill until 1903, and then in 1904 the congregation disbanded. On June 26, 1908, an auction was held at the Sager Hotel located on Lime Street, High Hill, to sell the building. Several years later the chapel was destroyed by fire.
During 1901 the Sunday school of the First Reformed Dutch Church purchased a large building north of the village (12 Brick Row) that for a short time was used as a “mission.” Also during 1901, in celebration of the church’s 75th anniversary, the interior was redecorated and the roof received new slate.
The Carnegie Corporation of New York pledged half of the cost of a new organ in 1913. The cost was not to exceed $2,500. This instrument was installed in the front, rather than in the back balcony where the previous organ was located. A new organ was dedicated in 1998.
If you are walking through Athens today, the Decker House is adjacent at 16 North Church St.





