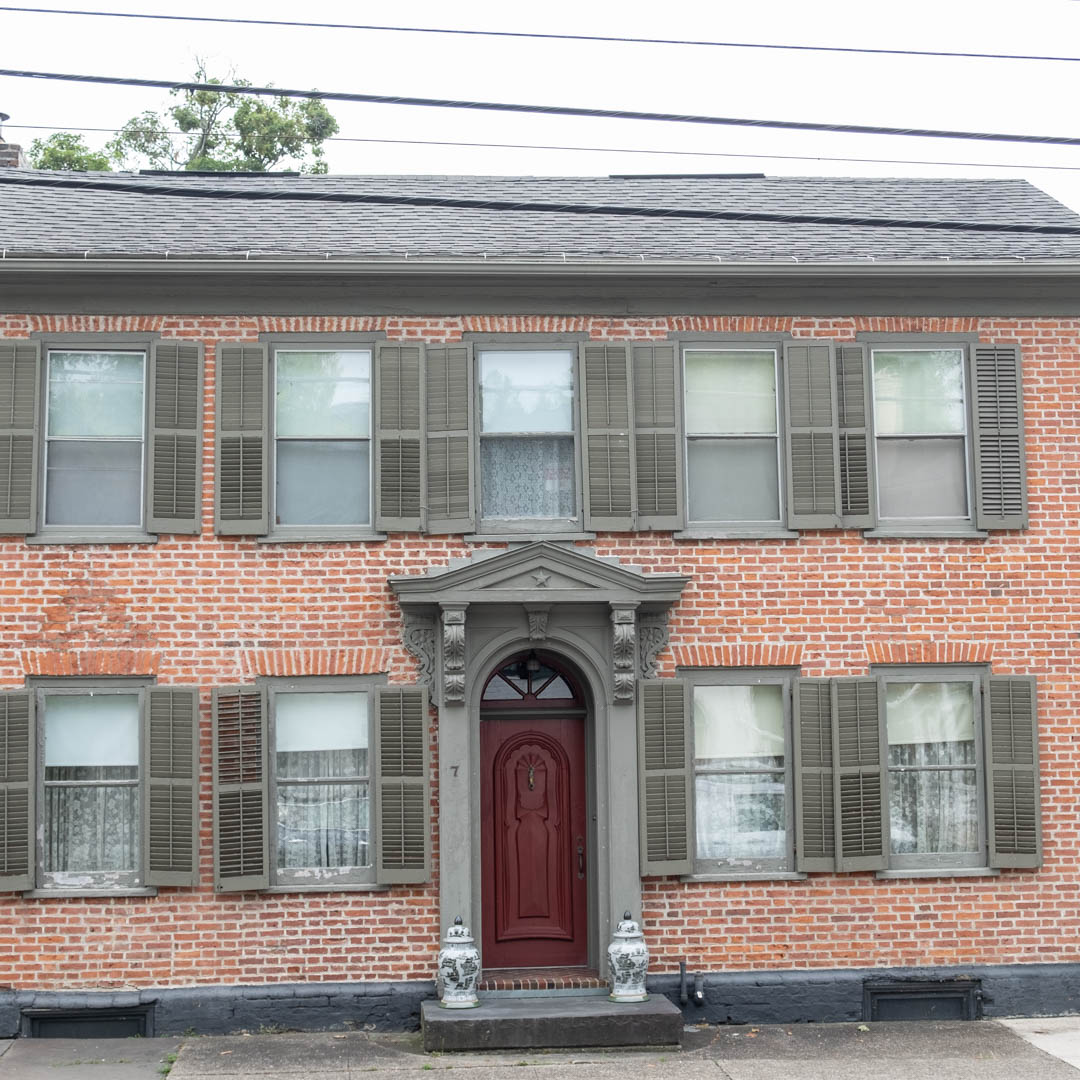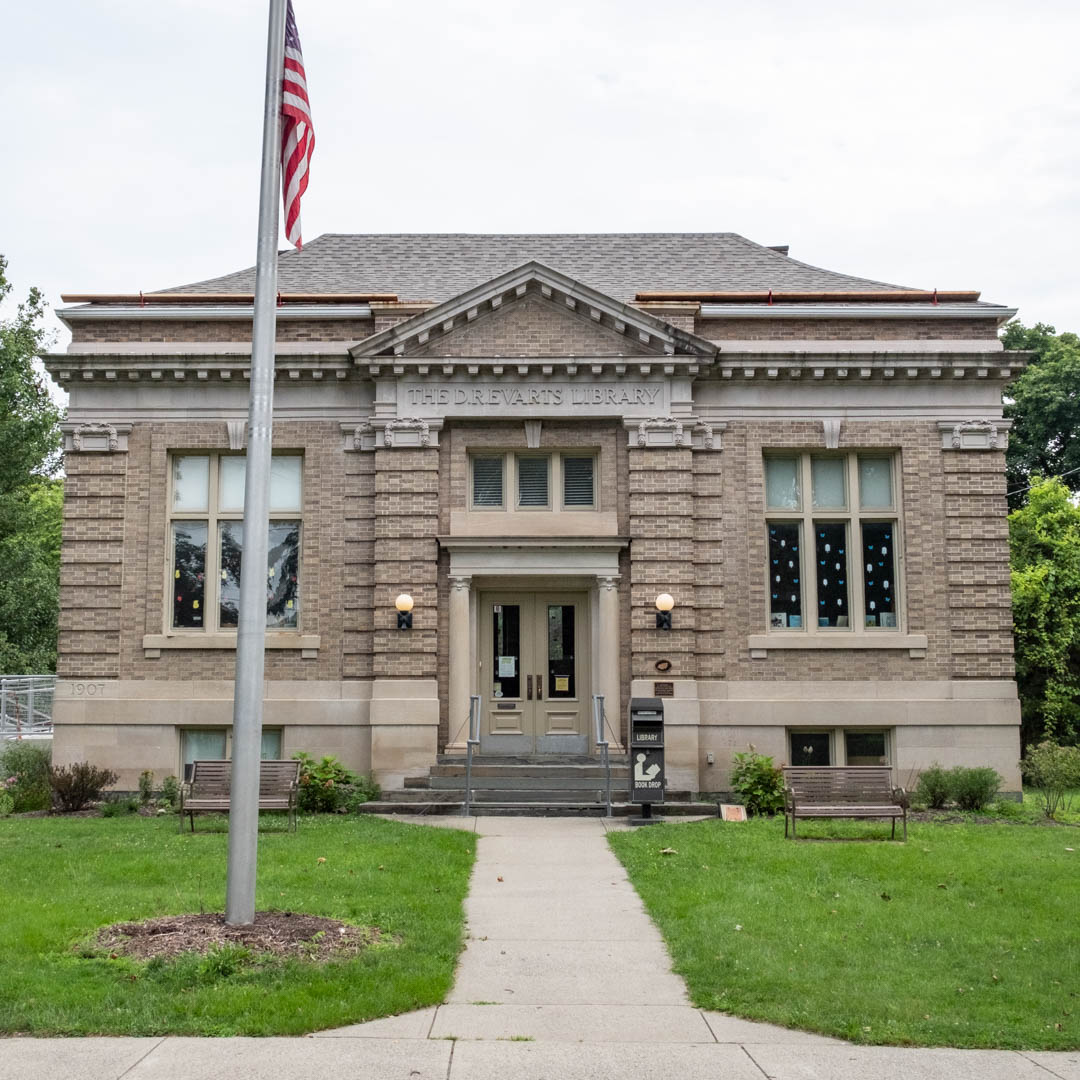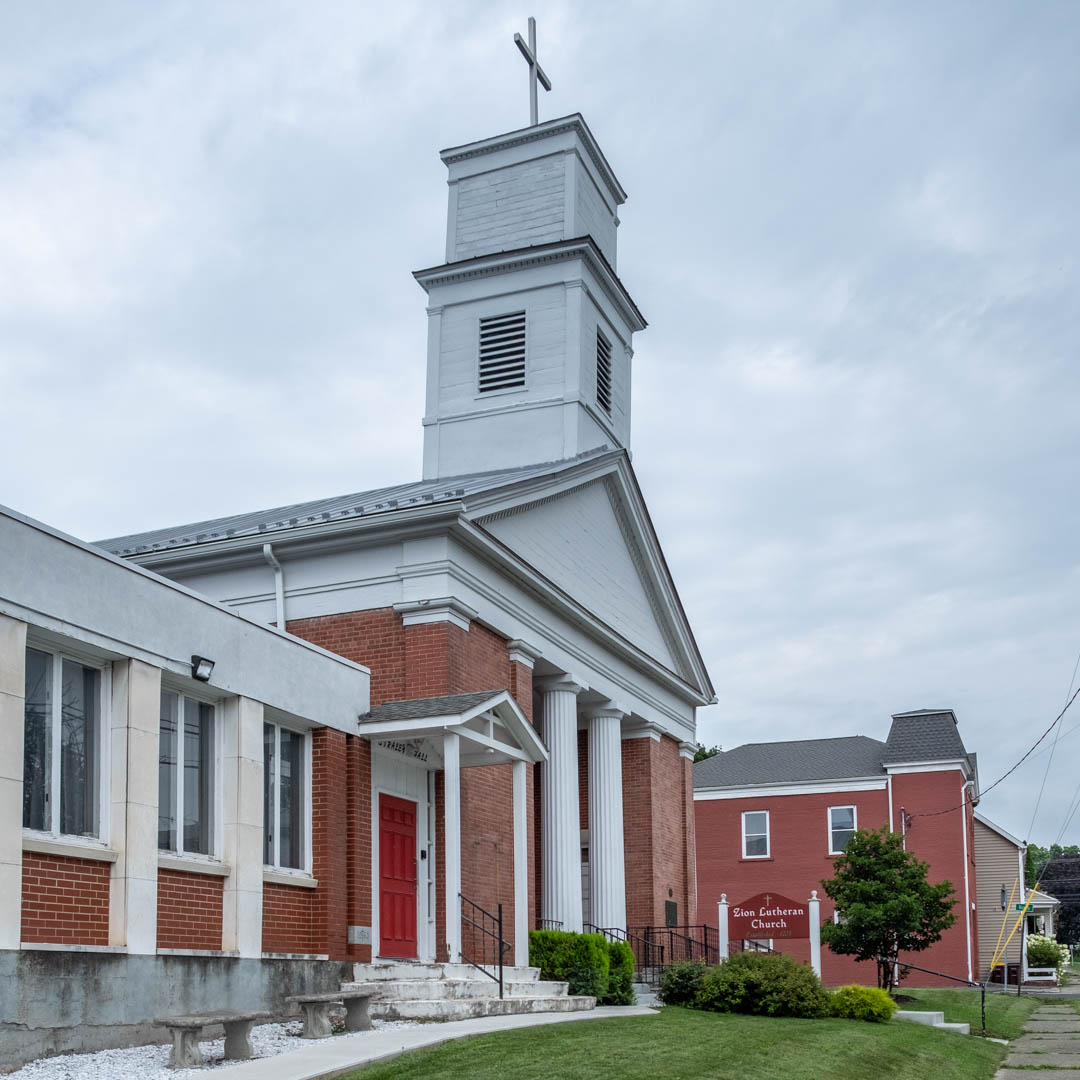21 Second St
Bar / Restaurant (Pizza, Burgers, Craft Beer & Cocktails) Check hours
a location’s LAT/LONG in the form “@LAT,LONG”. This is a storage/parent category. DO NOT USE DIRECTLY

NORTHRUP HOUSE (1804)
This private residence is not open for interior tour.
This Federal-style brick house built during 1803-1804 for Isaac Northrup, founder of the Village of Athens, is situated on a village lot only one block from the Hudson River. The cornerstone on the northeast side of the house bears the date 1804, written in Dutch letters.
The single-family residence contains eight rooms, with center hall and staircase. It has four original fireplaces, two upstairs and two down. A Franklin grate in the master bedroom bears the date 1877. In the cellar there is space for servant quarters, and this may be where Mr. Northrup quartered his slave.
Looking across the river from Hudson, where he had settled in 1787, Northrup was attracted by the advantages of the open land along the water. In 1800, at a cost of $3,000, Northrup purchased 200 acres of farmland from John M. Van Loon, the grandson of the early settler Jan Van Loon.
Intending to establish a large “city” on his new purchase, he had a survey and map drawn up by John D. Spoor in 1801. Northrup, his wife, Cynthia Morton, and their children moved into this house probably shortly after its completion in 1804. Soon, others of superior class were attracted to Northrup’s “city.”
The entrepreneur also took his civic duties seriously. When the Village of Athens was incorporated in 1805, Northrup served as its first president (mayor), and served again in 1810. During 1814 he was one of the trustees of Joint School District 13 (Catskill with Saugerties), and that same year he was appointed the first justice of the peace of the Town of Catskill. When the Town of Athens was incorporated in 1815, he served as the first supervisor.
Sometime between the death of Cynthia in 1812 and 1820, Northrup left Greene County. Since that time there have several different owners of this house, including J. P. and Frieda Mac Braswell, The Mac Braswells are credited with restoring this house during the 1940s. Restoration included refurbishment of all the windows, and replacement of all the floors in oak and mahogany using pegged construction. Unfortunately, the “widow’s walk” that must have allowed a grand view down the river was removed in 1943.
Walter and Ilse Fox were the owners when an illustration of this house was drawn by Joel Naprstek. The illustration was used to represent the “Widow Douglas house” in June Edward’s 1981 adaptation of Tom Sawyer by Mark Twain.
The house is also included on the New York State and National Register of Historic Places as one site within the “Village of Athens Multiple Resource Area,” as well as in the “Athens Lower Village Historic District,” where Northrup’s basic “city” design is still retained in the streets and alleyways south of Market Street.
If you are walking through Athens today, the Dernell-Clark House (10 South Washington St) and Nichols/Daley/Albright House (7 South Washington St) are one and one-half blocks north.

Decker House (c 1868)
This private residence is not open for interior tour.
This Italianate-style house, with buttresses supporting the roof, was built circa 1868. The current wooden siding replicates the original wood siding. An original barn was torn down through necessity and replaced by the carriage house, constructed in a manner compatible with the main house. Restoration took place between 1984 and 1995 under the ownership of Thomas and Hope Lanahan, who placed it on the Greene County Historical Register.
Although the Decker family lived for many years in this house, the early occupancy is a bit uncertain. Three families, Sweeney, Waggoner, and Decker, were involved with ownership of the property during the years 1860 through 1872.
In 1860, four adjoining lots were sold by Israel Porter to John Sweeney of New York City. A court action was initiated against Sweeney, and the four lots were sold at public auction. Eunice Waggoner attended the December 23, 1872, auction held at the Wormer House located on Washington Street. As the highest bidder, she took immediate ownership of the four lots.
That same day, Eunice sold the two southernmost lots to Sephronia Decker, wife of Jacob Decker. Sephronia assumed one half of the existing mortgage. Eunice kept ownership of the two northern lots until 1881. In 1884, the northern lots were purchased by Sephronia’s son, Jacob H. Decker, Jr., bringing the four lots into single-family ownership once again.
The Decker family resided in this house just two blocks from the Hudson River for more than 80 years. Jacob Decker was a lifelong river boatman and pilot. Unlike his father, Jacob Jr. took a different career path; clerk and then buyer in a grocery, manager in a hardware store, bookkeeper and director of Athens National Bank.
After his parent’s deaths, Jacob Jr. and other family members continued to live in the family homestead. Jacob died February 19, 1928, leaving no wife or children. He willed the five-room, two-story frame residence, valued at $3,000, to his sister Mable Decker-Reynolds. Mable retained ownership until her death in 1958. Her executors put the homestead up for sale, ending the Decker heritage.
If you are walking through Athens today, the First Reformed Church is adjacent at 18 North Church St.

Witherill / Stalker House (c 1824)
This private residence is not open for interior tour.
Constructed of brick laid out in a Flemish pattern, this two-and-a-half story house is late Georgian in design. The original construction dates to circa 1824. The front portico was a Victorian addition similar to other porches and porticos in Athens.
The front door and the four panes of glass above it are replacements but it is believed they are quite similar to the originals. The original six-over-six windows have also been replaced. The interior has the original plaster walls, wide-board floors, and the original woodwork and moldings. No original mantels or hearths still exist, but moldings and cut-outs in the floor suggest they were present.
The Hudson-Athens Ferry started operation in 1778, attracting individuals and industry to the west bank of the Hudson River. By 1805, when the village was incorporated, a number of elegant structures were built, each reflecting the wealth of the early settlers. Others would follow.
Elijah Spencer was one of the early settlers purchasing this property in 1824. It is unknown if the structure existed at that time, but based on the projected building date and his short ownership of nine months, it seems reasonable to think that perhaps he was the craftsman, or at least the entrepreneur.
The Spencer family resided in Athens at least as early as 1815; there is a record of their infant daughter’s funeral held at the Athens First Episcopal Church. Elijah was one of the trustees of a Reformed Protestant Dutch church in Athens, who met on May 27, 1826, to incorporate under the name Dutch Reformed Church of the Village of Athens. Elijah’s wife, Freelove Pratt, was baptized in the Reformed church as an adult during 1826, followed by their child, Edward, on October 7, 1827.
It seems likely that the next owner of the property, Benjamin Haxton, was the first resident. Benjamin purchased the property from Elijah Spencer in January 1825 and owned it for the next ten years before selling to a William H. Spencer. The following year Benjamin sold his small farm at the south end of the village to the rector of Trinity Church.
There have been many owners of this house over the years, including Sylvester Nichols, Athens justice of the peace, whose ownership spanned the years 1860 to 1865; Herman F. Dernell, the important ice-tool manufacturer, who owned the property from 1869 to 1913; and Dernell’s sister, Minnie Every, whose ownership ran from 1913 to 1939. For many years Orin Q. Flint, the first president of the Greene County Historical Society, had his law and insurance office here. Jeffrey and Ann Marie Stalker, who were the owners from 1994 to 1999, placed the house on the Greene County Historical Register.
If you are walking through Athens today, head left to Route 385, then turn left to find two additional houses on this tour within 100 yards – the Nichols / Daley / Albright house at 7 South Washington and the Dernell / Clark House at 10 South Washington.

Nichols / Daley / Albright House (1846)
This private residence is not open for interior tour.
The main structure of this two-story Federal-style brick house was built in 1846 Additions were constructed later in the 19th century, and a wood-framed addition was built during the 1920s. The floor plan and most of the moldings and basic structure are original.
John Bennet, a merchant in Athens, purchased the property in 1846 and is believed to be the first occupant. John and his wife, Phoebe, were natives of Connecticut. Hobart Bennet, probably their son, and Elsie Scot were residents in the Village of Athens when they were married on February 18, 1849, by clergy of the Athens Trinity Episcopal Church.
Hobart and Elsie took up residence with John and Phebe and started to raise a family. Sadly, the early years of their marriage were filled with tragedy. John Bennet passed away during 1852, and two years later funeral services were held at the Trinity Episcopal Church for four-year-old Abby and her younger sister Mary Elisa. Another daughter, Amanda, died in 1856 at the age of one year.
This house was also owned by various members of the Coffin family, who were prominent citizens in Athens. From 1843 until its closing in 1941, the Coffin shipyards were the center of industry in Athens. At first, canal boars and barges were constructed, and later towboats, schooners, and steamboats.
Sarah Nichols purchased the house from the Coffin family. After the death of Sarah in 1913, her children sold the house to Frank R. Shufelt and his wife, Annie Nichols Shufelt. The Shufelts presented the house as a wedding gift to their daughter Frances and Dr. Alton B. Daley.
Numerous Athens residents passed through the doors of the wood-framed addition where Dr. Daley had his medical practice. After retiring, the doctor remained in this house until his death in 1971. His granddaughter Elizabeth and her husband, Timothy Albright, purchased the property from his estate. There son, Timothy, current owns the property.
If you are walking through Athens today, the Dernell-Clark House is diagonally across the street at 10 South Washington St.

D. R. Evarts Library (1907)
The Beaux-Arts style of architecture was quite popular in public buildings in the early years of the 20th century. Built in 1907, the D. R. Evarts Library is fine example of this style.
Daniel Redfield Evarts came from a large family with limited income, and had no free access to books or a quiet place to study. He spent his formative years in Athens longing for books to read. Due to the kindness of the Dutch Reformed pastor and congregation, he was allowed to use a small room attached to the rear of the church as a place to study with access to books. Working after school in his uncle’s grocery and bakery, he then landed a position with the New York and Philadelphia Transportation Company. He left Athens to fill this position, but as he prospered he never forgot his home town and the kindness shown to him. On his death he bequeathed Athens the money to build a library, with additional funds to be invested for further income.
The laying of the cornerstone in July of 1907 was a great occasion, touching off a three-day celebration called “Old Home Week” with speeches, parades, concerts, ball games, a motorboat race, and carnival. A church service closed the festivities. The cornerstone, laid with Masonic rites by the Civil War general George S. Nichols, assisted by S. H. Nichols, H. F. Dernell, Harmon Van Wort, and C. Porter, contains a box with copies of the wills of Daniel R. Evarts and his wife, Elizabeth, American flags, old coins and currency, an ice-tool catalog of H. F. Dernell and Company, business cards, and assessment rolls. The silver trowel used to lay the cornerstone hangs proudly, displayed on one wall of the library with portraits of D. R. Evarts and his children.
When the library was opened to the public on June 18, 1908, the eloquent Reverend M. Seymour Purdy, pastor of the Reformed Church, said in his address, “Each age is the heir of all the ages that have come before us. The past is ours mainly through the medium of books. It is no slight gift that the donor has bestowed upon us in giving to Athens this library. Just how much benefit you or I derive from his gift depends altogether upon ourselves.”

Zion Evangelical Lutheran Church (1853)
The Zion Evangelical Lutheran Church is the oldest continuously active congregation of the Lutheran Church in America! The current red church building of classic design was erected in 1853. It was to cost “no more than $7,000.” The building was enlarged and remodeled first in 1897 and then again in 1924, 1953, and most recently in 1996. Straley Hall was built in 1963, named out of respect for Reverend Luther Straley who served as pastor for 44 years.
Being much larger than the original church, the new building was erected farther back from Washington Street. The 1924 renovation included creation of a partial basement and the installation of electricity and central heating. Also, the arch behind the altar was created and the current altar, pulpit, and lectern installed.
The Hook and Hastings tracker organ, donated to the church in 1913 under the terms of the will of Nicholas Van Hoesen, was replaced in 1971. The new organ was built by the L. A. Carlson Company of East Greenbush, at a cost of approximately $12,000.
The actual date of the founding of the congregation is lost in obscurity. However, the fact that records begin in 1704 appears to indicate that there was an organization before that time. The Reverend Justice Falckner, whose 1703 ordination in Philadelphia is believed to be the first in America, was to be the minister of a congregation in Albany. However, when he reached Albany during June 1704, he found the congregation practically disbanded.
Most of the members had moved south along the Hudson River to Loonenburgh [Athens]. While Pastor Falckner held services in both Albany and Loonenburgh, the new Loonenburgh congregation overshadowed the one in Albany. He made this his upstate headquarters and was still pastor at the time of his death in 1723.
It is not known where the congregation first met, but it is generally agreed that the first building was constructed in 1724. That first building was known in the community as the “beehive” due to its unique shape: four roofs forming a peak topped by a small steeple. It served the congregation until the current one was erected. Reverend Wilhelm Chistoph Berkenmeyer was probably the first to preside over services in the beehive, since he was the second established minister of Albany and Loonenburgh.
Reverend Berkenmeyer died in 1751 at age 69. At his request his remains were buried in the beehive. A sandstone tablet was placed over his crypt, situated either in front or beneath the altar. The tablet is now located on the outside east wall between the entrance doors of the present church. It is possible that it still identifies the location of Reverend Berkenmeyer’s tomb.
Apparently the beehive was erected on Van Loan family land holdings, since in 1727 a farm of undetermined acreage, which came to be known as the “glebe farm,” was deeded by Jacob Van Loan, Albertus Van Loan, and Mathyes Van Loan for use by and on the behalf of the Lutheran minister and the Lutheran congregation. While a lot of approximately 150 feet by 100 feet on Washington Street was reserved as the church ground, the remaining land was to be the glebe, land used for the benefit of the church. The land was divided into lots, which yielded revenue to the church. Even today, while the present owners can own the buildings on this glebe land, the land itself is still subject to the glebe rent. This is the oldest and longest continuous glebe in New York state.
If you are walking through Athens today, the Gabriele / Mahar house is a few hundred feet north at 114 North Washington St. Two blocks south is the Albertus Van Loon House – built in 1724 by the son of the original patent-holder of this region.