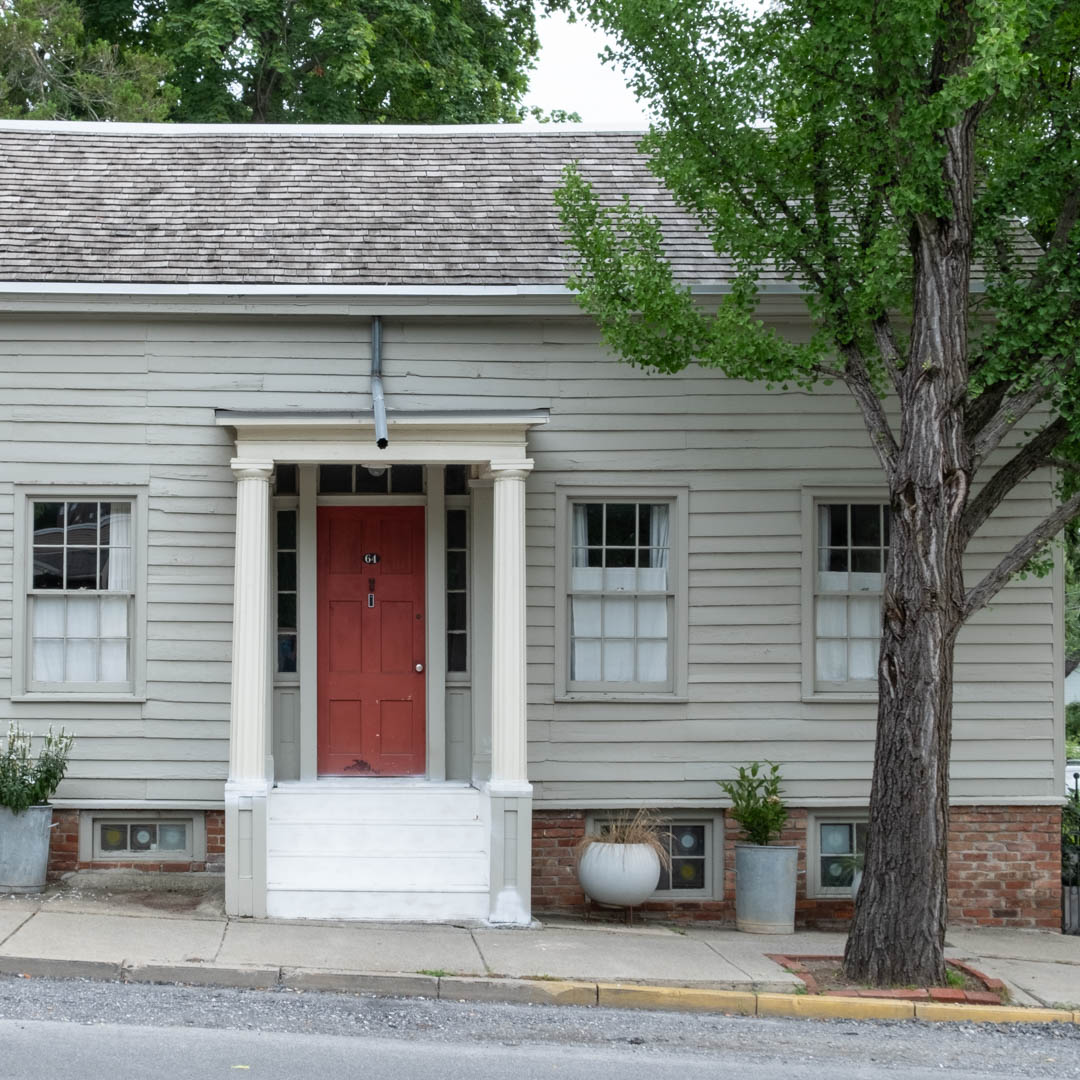DIMMICK HOUSE (1810)
This workingman’s or artisan’s house, circa 1810, is a good example of the type of vernacular, timber-framed Federal architecture that would have been popular in Athens, but is one of the few that remains largely intact today. The small portico with Doric columns that was added to this simple story-and-a-half house reflects the popularity of the Greek Revival style in Athens in the period between 1830 and 1845.
The structure started out as a center hall with a room on either side. The original beehive oven with cooking hearth remains, but was “Rumfordised” – made shallower and more efficient – sometime in the early 1800s. There are a total of five fireplaces in the house. A shed was added to the rear of the house soon after building, creating a saltbox configuration.
In the early to mid-1900s – perhaps even as early as the late 1800s – a fish market operated out of the lower back of the house, with an entrance on Warren Street. The basement entrance seems to have been added for this purpose. At some point the entire original first floor was restructured as an open room with horizontal wide-board wainscoting. This was how it was used when it was occupied by the Zion Evangelical Lutheran Church as a parish house in the mid-1960s. However, the floor plan has now reverted to the center hall layout.
In 1989 this property was purchased by Randall Evans and Carrie Feder of the Athens Architectural Workshop, building restorers and preservationists who were crucial to restoring this property as well as the neglected Albertus Van Loon House at 85 North Washington St.
If you are walking through Athens today, the Titus/Conine/Palmateer House is diagonally across the street at 35 Second St.
