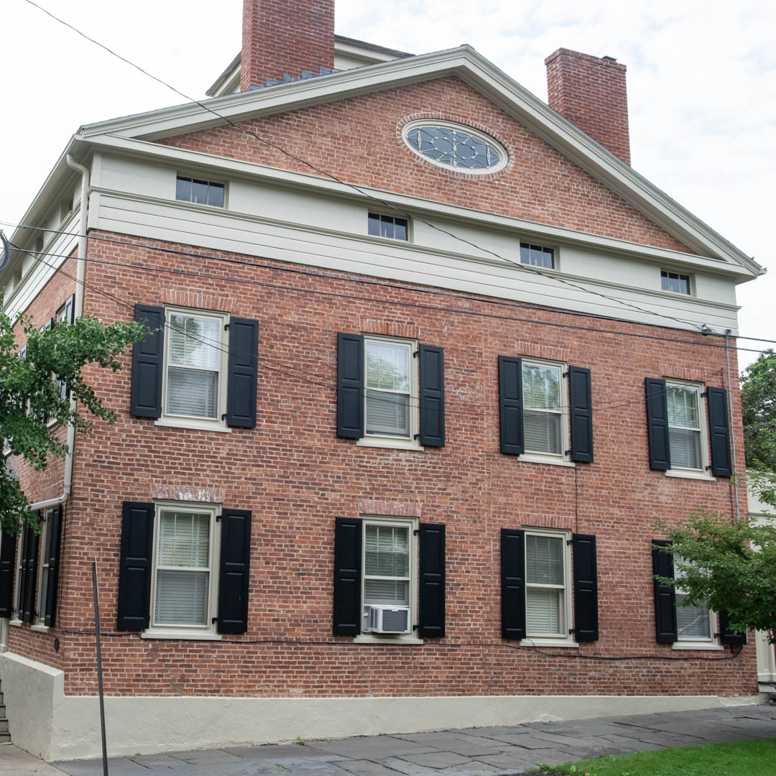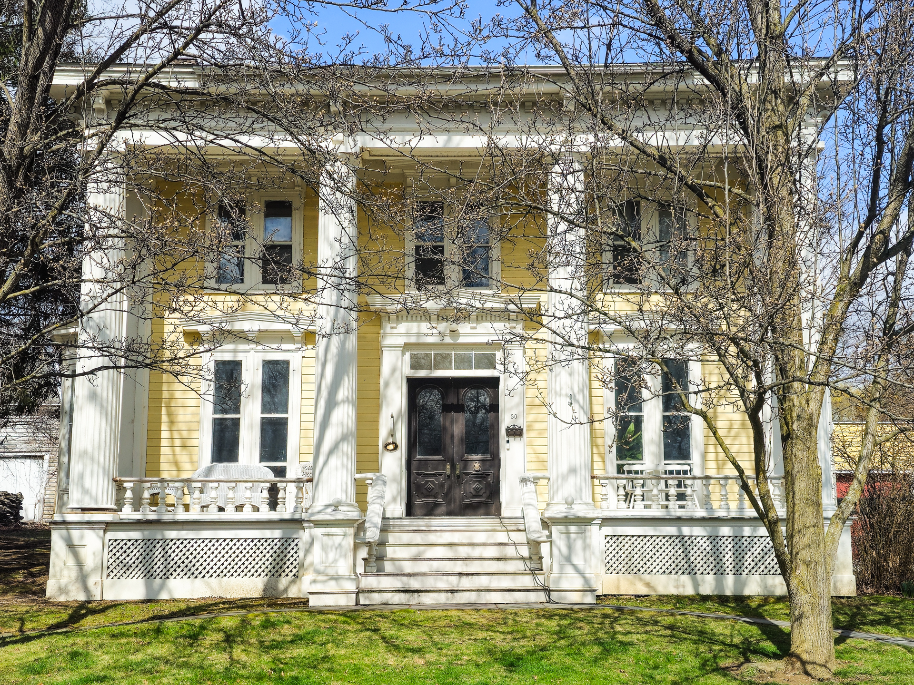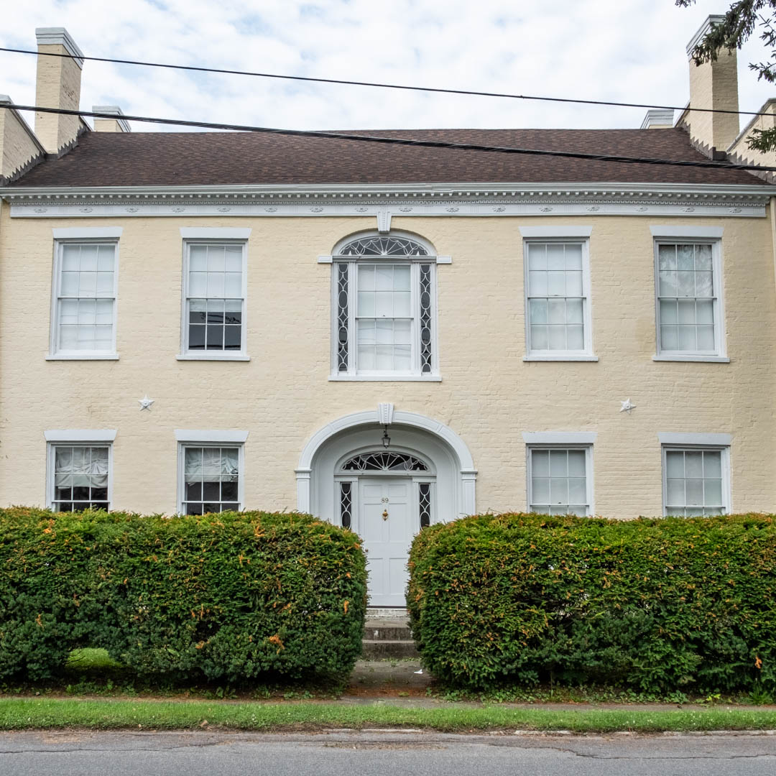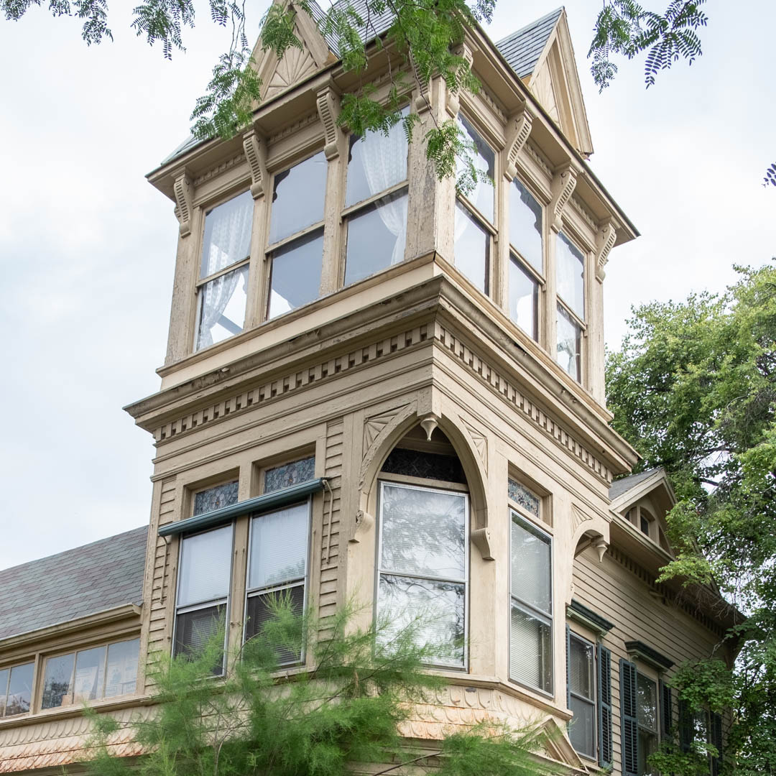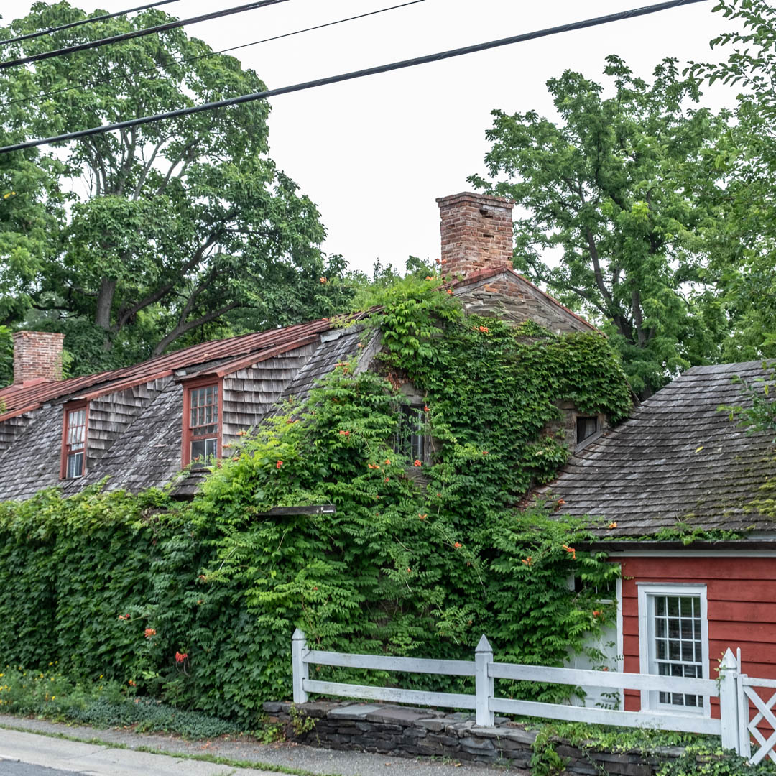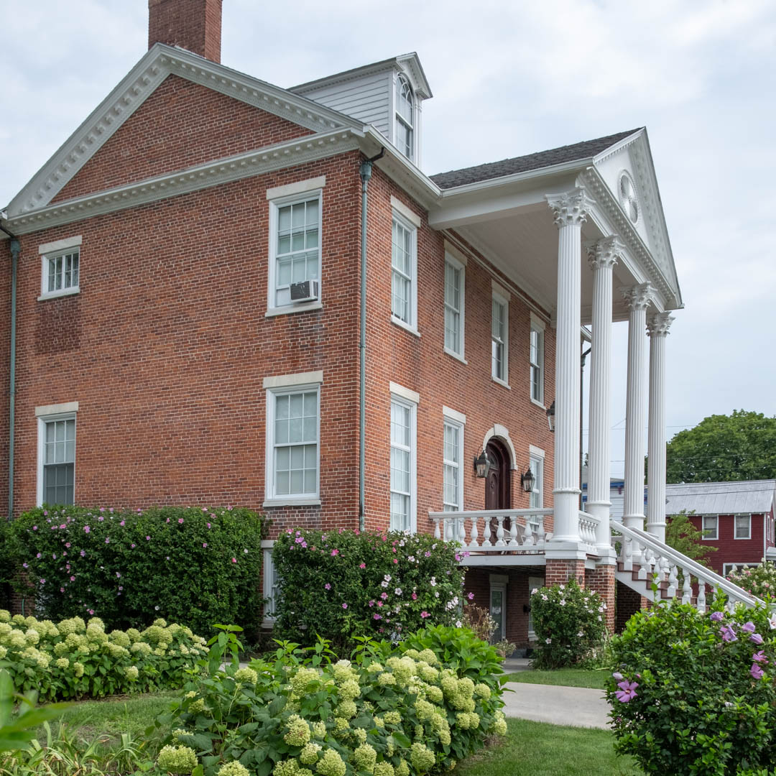Titus / Conine / Palmateer House (c 1803)
This private residence is not open for interior tour.
When historical research is undertaken it becomes obvious that many houses constructed in the 19th century manifest a blend of differing architectural styles. This fact is well illustrated in the stately red-brick residence of the Palmateer family. Located on the corner of Second and Warren Streets, the original section of the house was erected circa 1803, before the Village of Athens had even been incorporated. The symmetrical five-bay front was built in the Federal style. Yet the original section’s classic Federal front, with its symmetry and Georgian-style entrance, harmonizes perfectly with the late-1870s Greek Revival design used in the rear section. The blending of these two popular styles is seen in many structures throughout Greene County, and generally suggests the work of master craftsmen, as apparent in this attractive house.
The building was constructed on a raised basement with the front steps erected sideways, leading to the handsome center portico. There, a heavy wooden doorway with egg-and-dart molding is flanked by fluted Ionic columns and a pediment. A center Georgian-type hall, replicated on the second floor, once led from the doorway to the rear of the house, but the building of a first-floor powder room in the 1950s interrupted this space. The windows, made beautiful by dark shutters contrasting with the brick, contribute to the total historic picture. “Eyebrow” windows were built into the heavy cornice surrounding the attic area. A striking cupola with eight windows tops the handsome historic structure.
Fireplaces, many still working, enhance every room, including the attic and the basement. During cold winter days those working fireplaces provide a welcome aura of warmth. Three mantels on the first floor are of black marble, and glow with the flames reflection.
Original inner shutters, most likely used in earlier times to shut out the winter weather, grace the three tall French-style windows. Two sections of six-over-six windows brighten the splendid southwest interior. Four rooms on each side of the first- and second-floor halls illustrate the mix of Federal and Georgian design. Surrounded by heavy original crown moldings, the high ceilings and early plaster work have been carefully preserved. A carved medallion centers the northwest formal parlor. The pineapple, the colonial symbol of hospitality, along with an acanthus leaf, is carved into the corners of door moldings.
An original tin ceiling tops the attractive dining room just north of the kitchen. In the kitchen itself two large hearthstones, uncovered when flooring was installed in recent years, correspond with the antiquity of the building. One probably served as the base for a wood stove, while the other protected against fireplace ashes.
Late in the 1980s, a fire destroyed sections of the roof while workmen were repairing the area. Luckily, the cupola suffered only slight damage. The roof was subsequently restored and an elliptical leaded-glass window, centered in the west peak, damaged when firemen were forced to enter the attic, was skillfully repaired by Michael Black, a well-known local artisan. This historically significant window illustrates outstanding artistry. Black used antique glass, creating two new casts of rosette moldings to produce the elegant restoration.
The area on which the house is sited reflects the Dutch concept of building in a rural village along the Hudson River. That is, a house should be set on or very near the street, with an expansive ground area in the rear where family activities take place and gardens produce family provisions. In general this land was fenced to give privacy and safety from animals. In this instance the tall wooden fence, stretching for about 191 feet along Warren Street, encloses the large backyard and has illustrated this concept for over a century. The fence was completely restored in 2006. Within its boundary lie the flower/vegetable gardens and a rather unique building, the original two-sided privy; with three holes on each side. The sides sit back-to-back: one side for family, the other for servants.
The Palmateers have refurbished both the interior and exterior with careful attention to historical and architectural detail. As they have phrased it, “It is part of your job and your responsibility to take care of historic sites when you purchase them.” Nancy and Lee Palmateer have embodied that principle since purchasing the property on August 25, 2000, and have enjoyed the professional advice of popular designer Timothy Albright, Jr., Nancy’s brother. Together with their three young sons (Benjamin and twins Elliot and Samuel), Lee, an attorney, and Nancy, an educator, represent the fourth and fifth generations of a family who has owned this residence since 1930. To maintain a safe environment for their family of three young boys, extensive lead abatement was done on the interior in 2002 and on the exterior in 2004.
Rumor suggests that at one time this property was known as Goose Meadow, although the reason for this nomenclature has not yet been uncovered. While it is known that the house was constructed circa 1803, the history of owners at that time is vague. The first known owner was James Koster, who sold the house to a William Tolley in 1838. While it is possible that Koster could have erected the house 35 years earlier, it is probable that both Koster and Tolley were farmers. In 1866 a Fred Tolley sold the property to Epenetus Titus for the sum of $5,000, a hefty sum indeed for that day and age! Epenetus had the greatest impact on the early significance of the house, and it was most likely he who constructed the Greek Revival rear section of the house in 1870.
Born in New Baltimore in 1822, Epenetus married Catherine Miller, a Greene County woman. Together they birthed five children. George Titus, Epenetus’ bachelor brother, also lived with them in this beautiful house, and probably worked with Epenetus on their extensive farm. Various censuses describe Epenetus as follows: farmer (1850), boatsman (1855), and retired farmer (1870). In 1870 he recorded $5,000 worth of real estate and $45,000 in personal property.
George’s statistics are less varied until 1870. Listed as a farmer in the 1850 federal census, 1855 New York state census, and 1860 federal census, he reported $20,000 worth of real estate and $4,000 of real property. But by the 1870 federal census he regarded himself as a retired manufacturer, with $6,000 worth of real estate and $125,000 of real property. The Titus brothers were arguably the wealthiest farmers in Greene County at that time.
When Epenetus died in January 1903 his executors, daughter Emily Day Seymour and grandnephew Fred Titus, recorded the house—by then “very much out of repair”—at a value of $4,000; cash on hand was listed at $29.53, and total worth was $138,613.63.
By 1914 the structure was involved in the brick industry, which had arisen in parts of Greene County, notably Catskill and Athens. The Stanley Gladfelters, shipbuilders and major owners of the Athens brickyard, purchased and began to refurbish the house when, unfortunately, the brickyards folded. On September 22, 1930, Jennie Gladfelter, in payment for a large loan on the brick industry and house, transferred the property’s title to Eleanor D. Lassen, Annie Shufelt, and Dr. Alton B. Daley, the latter an Athens physician. Dr. Daley bought out his two co-owners.
Thus, in 1930 the modern family ownership began. With the approach of World War II, and during the war as well, the house was leased to several families as new industries supporting the war became an important economic feature in the Hudson River Village of Athens. In 1955 title was transferred through purchase to Frances Daley Conine, whose family had been dwelling in the residence for several years. Their daughter, Elizabeth Conine Albright, was raised in this home since she was a toddler. In 1987 Elizabeth and her husband, Timothy Albright – current owners of another historic house – received title to this house, which they sold to their daughter and son-in-law, current owners Nancy and Lee Palmateer.
If you are walking through Athens today, the Dimmick House is diagonally across the street at 64 Second St.
