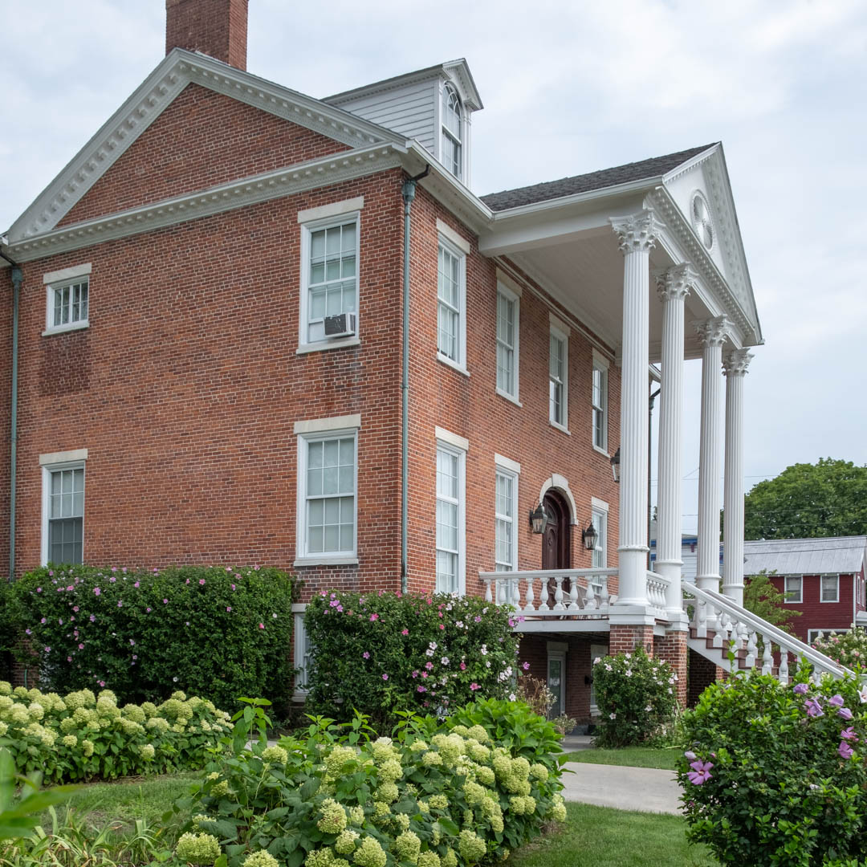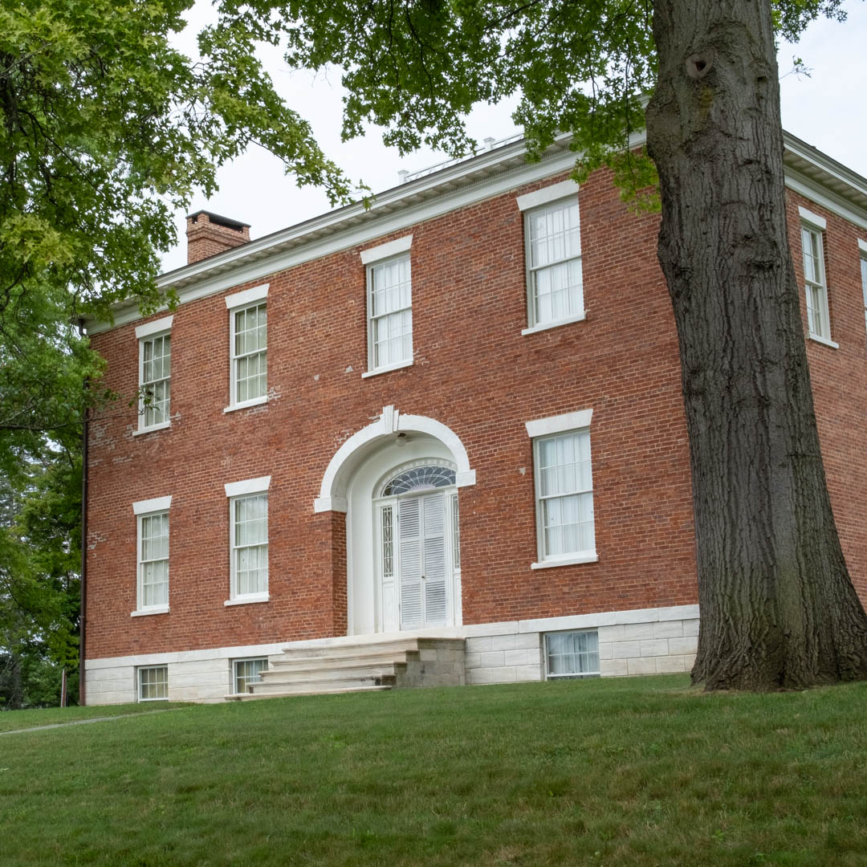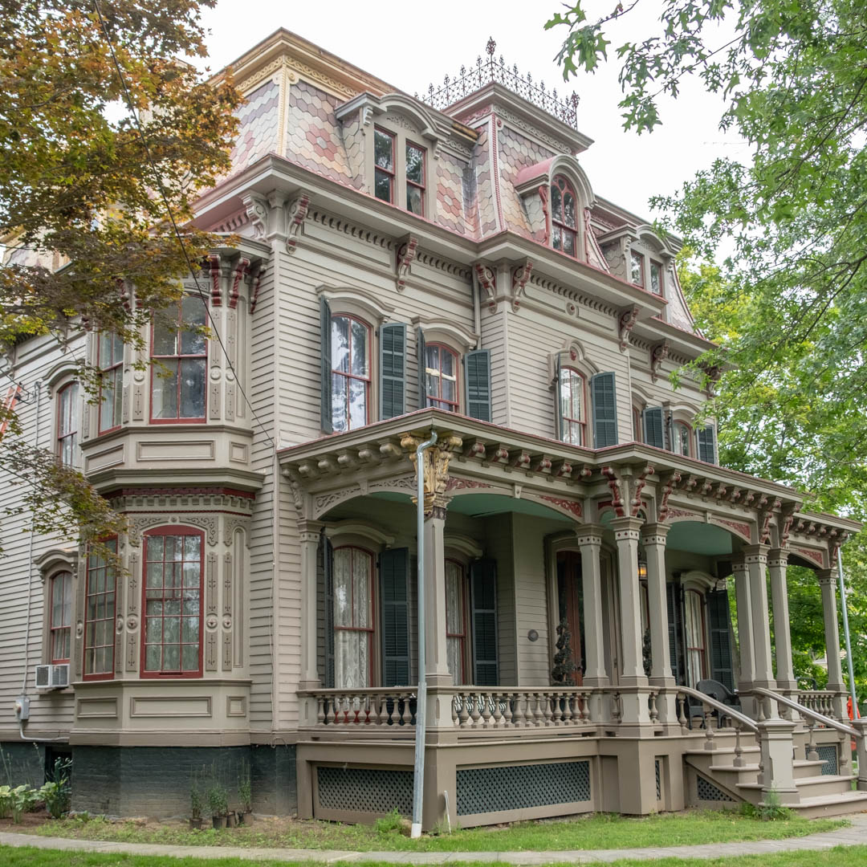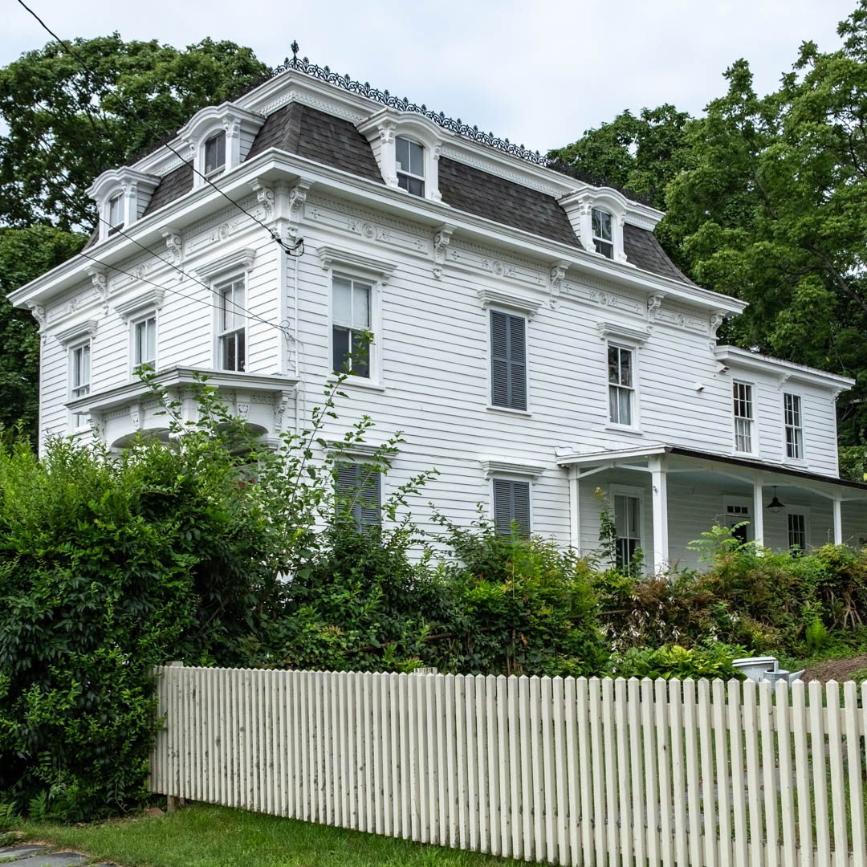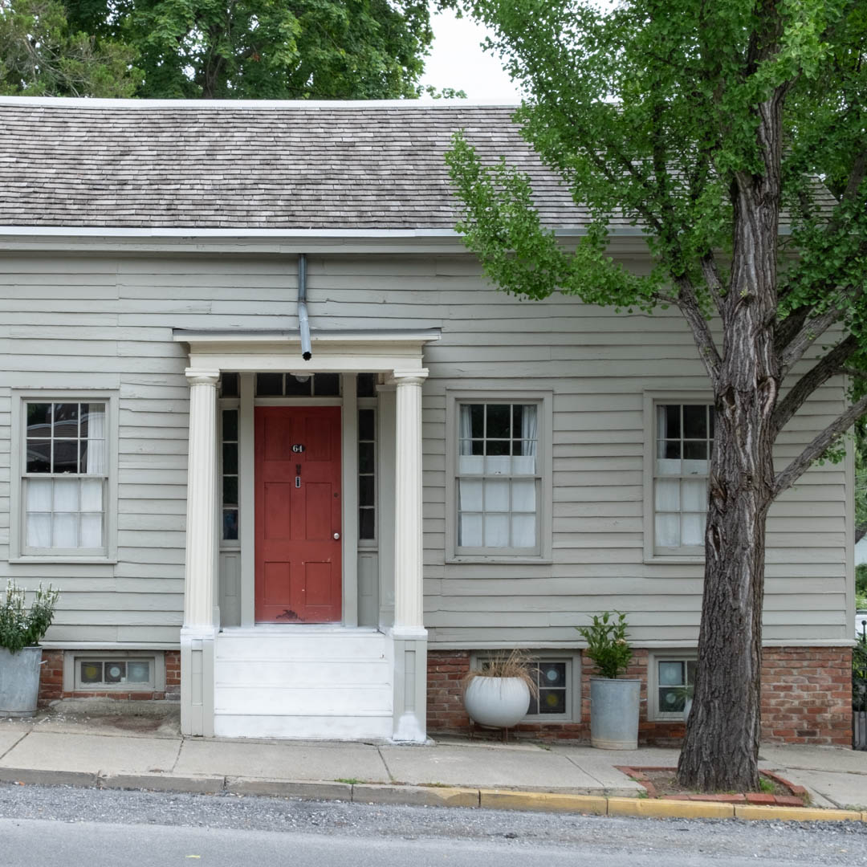Livingston / Coffin / Apfel House (1825)
This private residence is not open for interior tour.
Built for Anthony Livingston in 1825, this high-style Federal brick building was designed by the “master builder” Barnabas Waterman, who also designed the House of History across the Hudson River, in Kinderhook, New York. Anthony Livingston was the kin of Philip Livingston, one of the signers of the Declaration of Independence. The house, with its double-storied portico, four 22-foot Corinthian columns, and its Hudson River location, was a tribute to the Livingston’ wealth and prestige. The doors and windows are trimmed with Vermont marble. The interior has 12-foot ceilings, seven working fireplaces, a Dutch oven, 12-inch crown moldings, and three Bohemian crystal chandeliers.
In 1845 the house was sold to Judge Sylvester Nichols, a respected justice as well as the Athens town supervisor and Village clerk. By 1871 the property had new owners: Lydia and Reuben Coffin. Lydia was the daughter of William Coffin, the founder of Athens’ largest shipyard. The current door, which shows Lydia’s taste for the Italianate style, with its ornate detailing, was meant to impress visitors and announce the family’s prominence in the community. Lydia held a large wedding reception at her home in 1897 after her granddaughter married a nephew of President William McKinley.
Unfortunately, between 1906 and 1935 the house was not kept up to standards set by the previous owners. In 1935 James Hyer, a prominent lawyer, purchased the house. To provide ample living space for his growing family of a dozen children – eleven of whom survived childhood – and the need for office space, the original ell-shaped building was extended. Hyer’s law office, library, and insurance company were located in the basement (i.e., the ground floor). The kitchen was moved from the basement to the first floor, and central hearing and modern bathrooms were installed.
In 1972 the balusters around the portico and the four Corinthian columns were removed due to decay. The property was acquired in 2003 by Richard and Janet Apfel who re-created the portico to its former glory of Corinthian column supports encased by 19th-century-styled balusters. The current owners have maintained this appearance.
The property includes the bay area of the Hudson River adjacent to the Athens Riverfront Park.
If you are walking through Athens today, the Stewart House Hotel is one block north at 2 North Water St.
